Meeting Space at Camp Hanover
Your group is welcome at Camp Hanover. We offer many flexible meeting spaces to suit your needs.
Wise
Wise Lodge is our largest indoor meeting space and dining facility. The main room (40′ x 25′) has a generous hearth and fireplace at either end. Expansive windows offer views of Camp Hanover’s woods. Broadcast a presentation or music using the audio-visual equipment. A variety of seating options and layouts can accommodate up to 200 guests. The enclosed porch is an option if break-out space is needed. For year-round comfort, the building has central air conditioning and heat. Two restrooms are available.
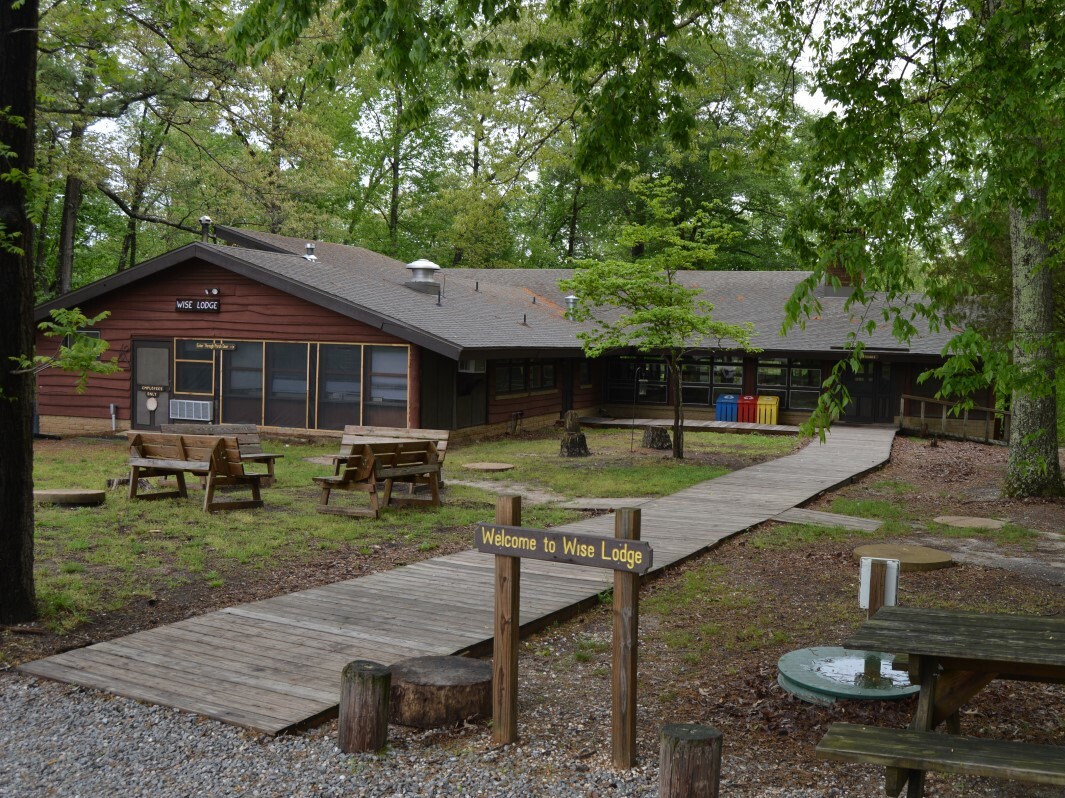
Wise Lodge
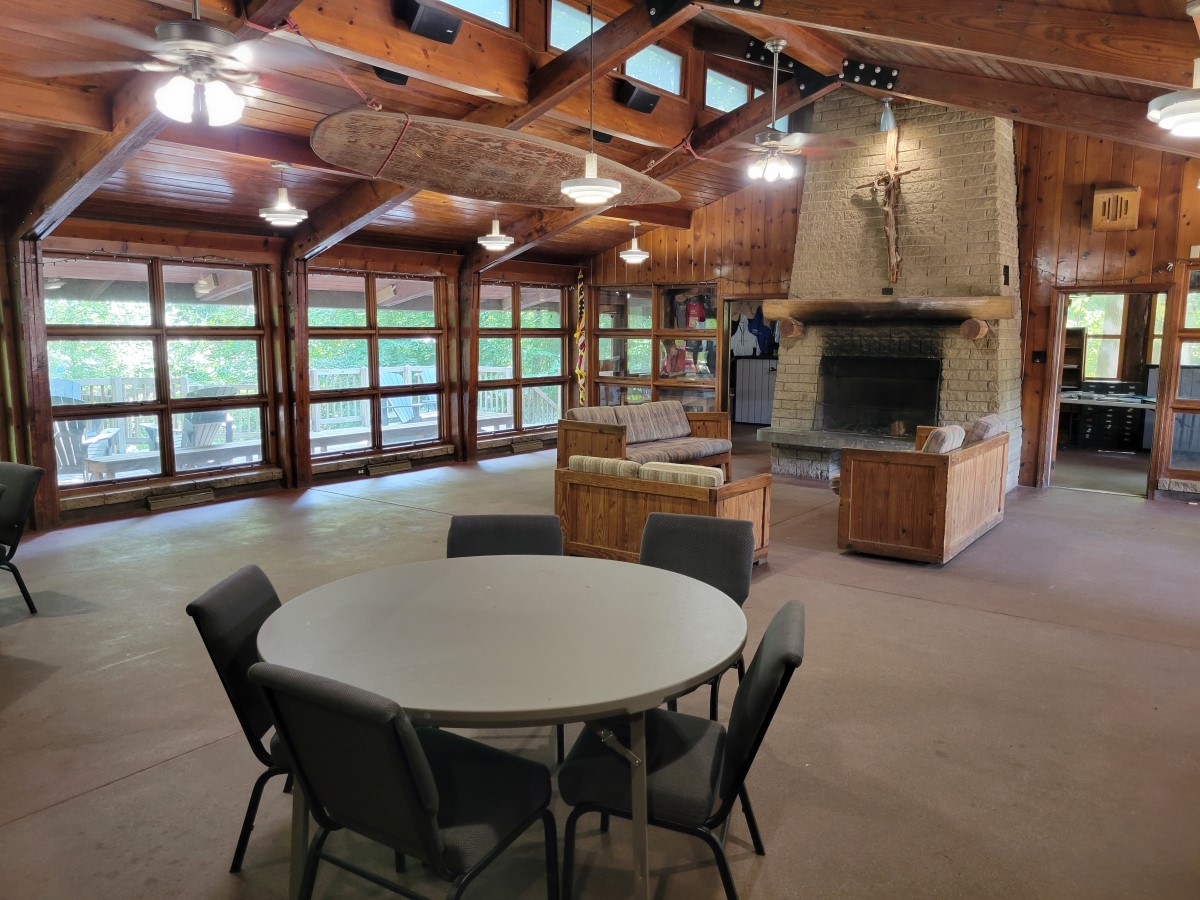
Wise Interior
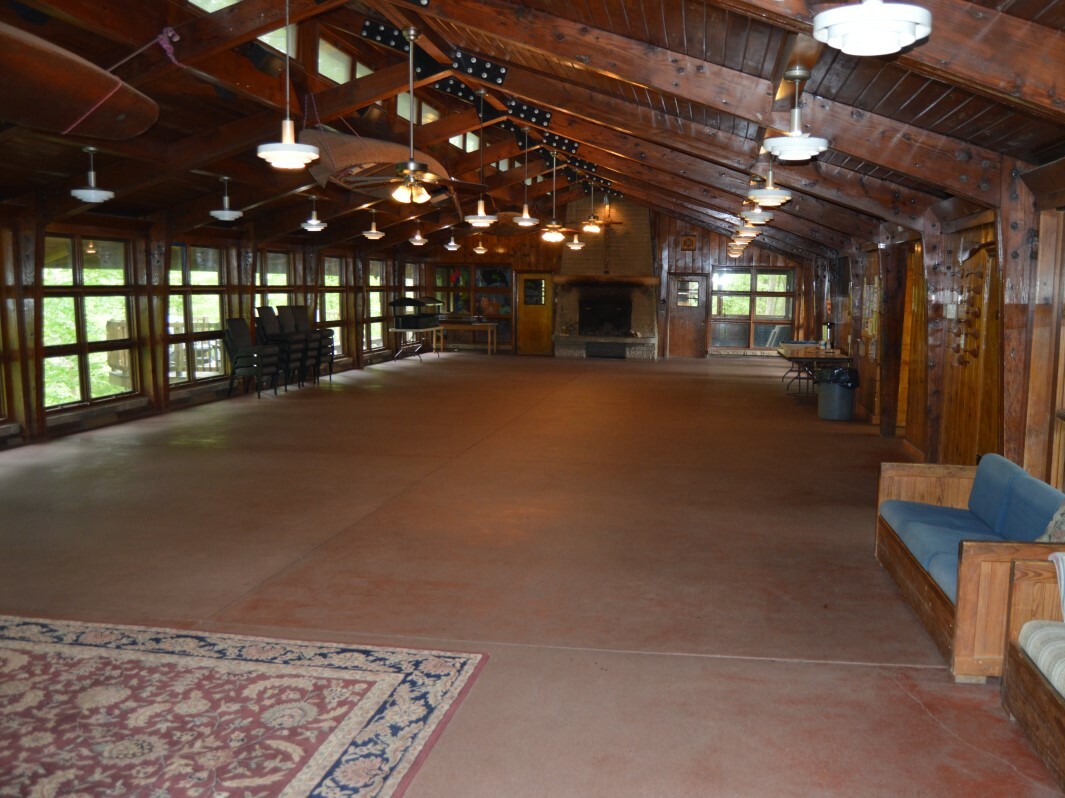
Wise Interior
Koinonia
This lodge includes a 27’ x 22’ meeting room, a kitchen (with residential appliances), and restrooms with showers. The building has central heat and air conditioning. The meeting room can accommodate up to 42 guests. Two furnished bedrooms that sleep 10 are part of the lodge. Additional sleeping space is available in four nearby longhouses.
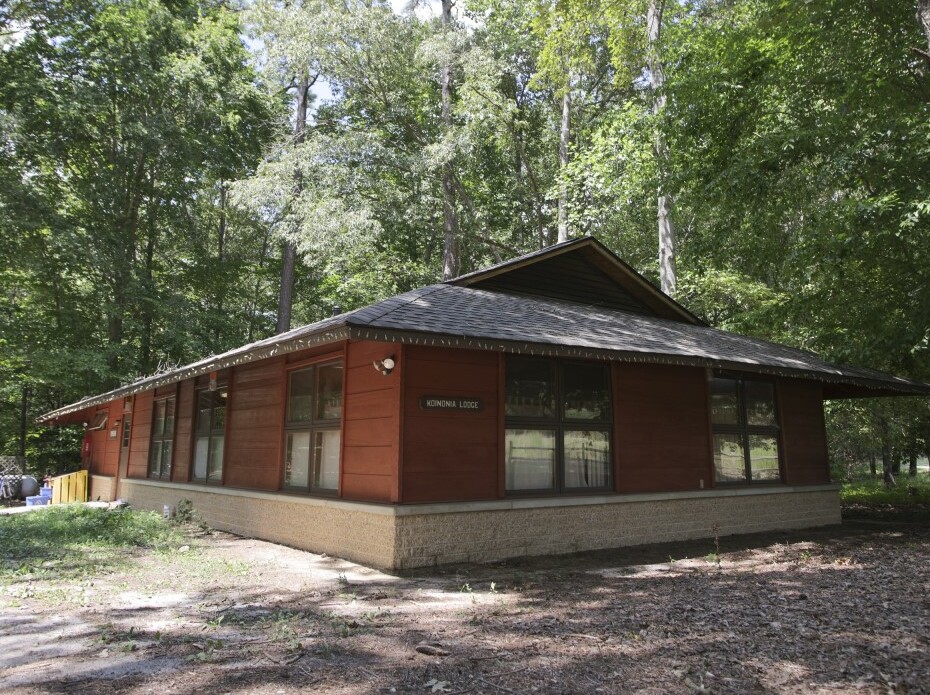
Koinonia Lodge
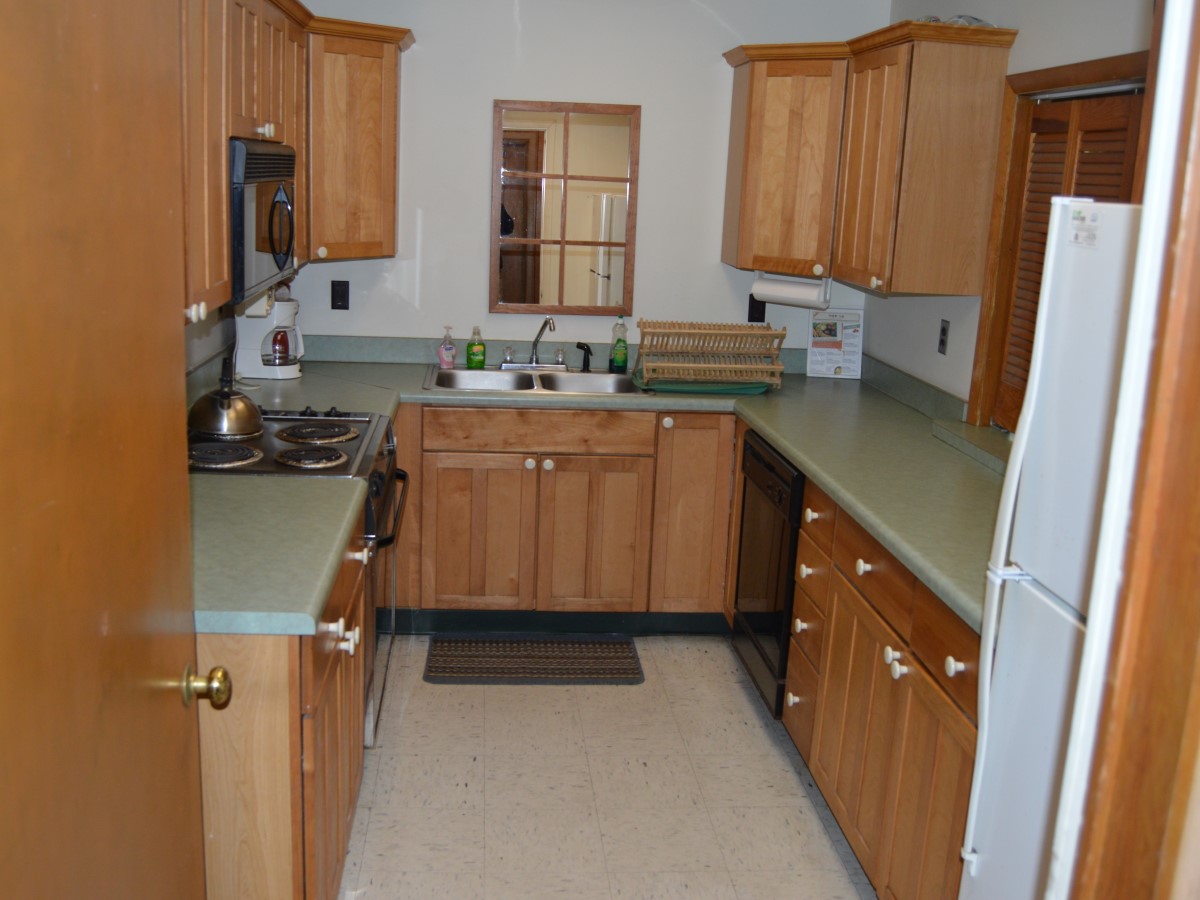
Koinonia Kitchen
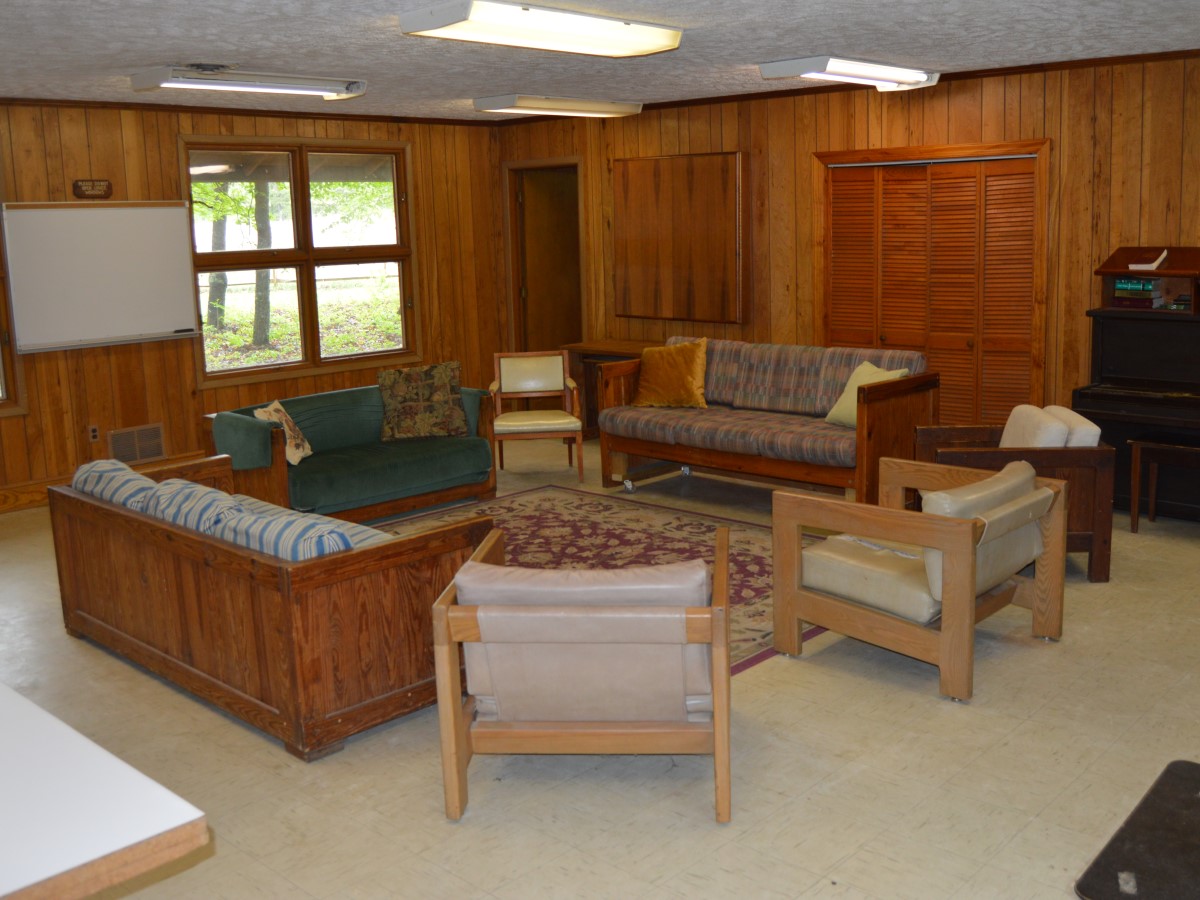
Koinonia Great Room
Newell
This cabin offers small groups multiple spaces to gather. The central great room has two large tables with 10 chairs plus a cozy nook with loveseats. For a change of scenery, move to the attached screened porch or deck. A galley kitchen with refrigerator, microwave, and coffeepot can be used for light meals or snacks. The building also includes four bedrooms with private bathrooms. (max 10 guests)
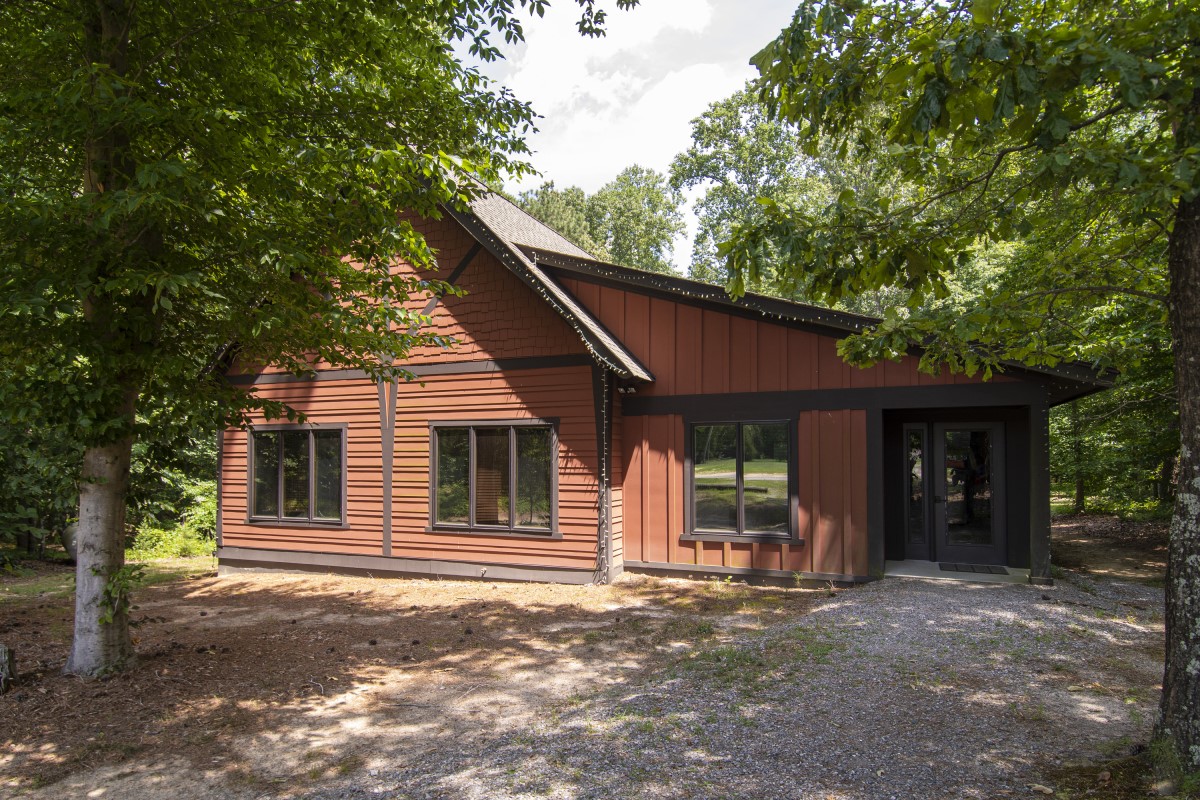
Newell Lodge
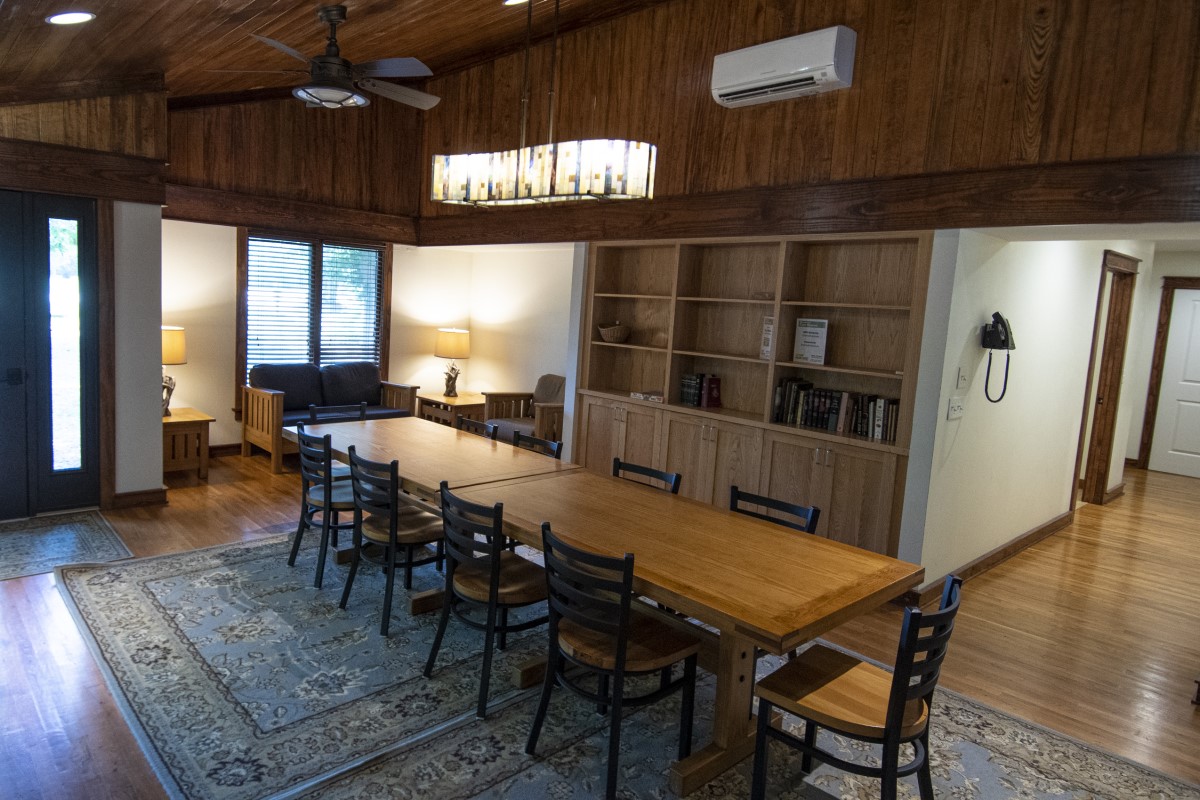
Great Room (Lounge View)
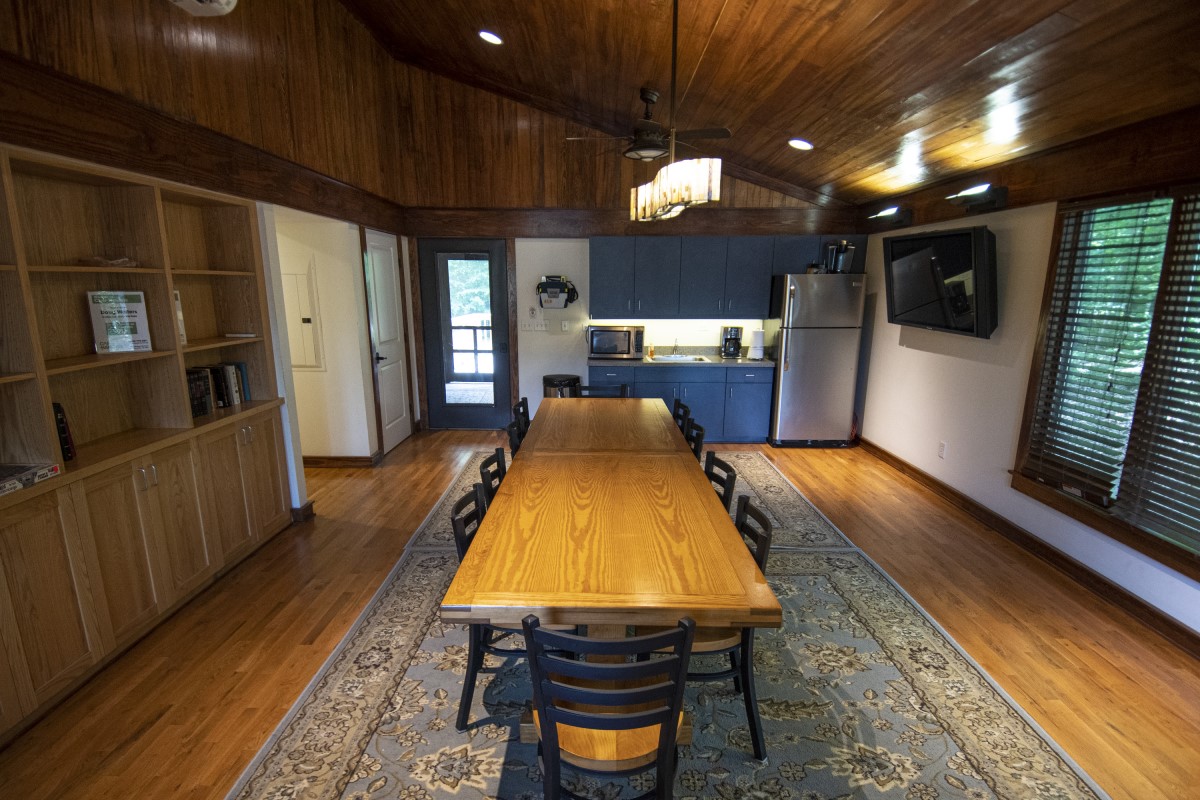
Great Room (Kitchen View)
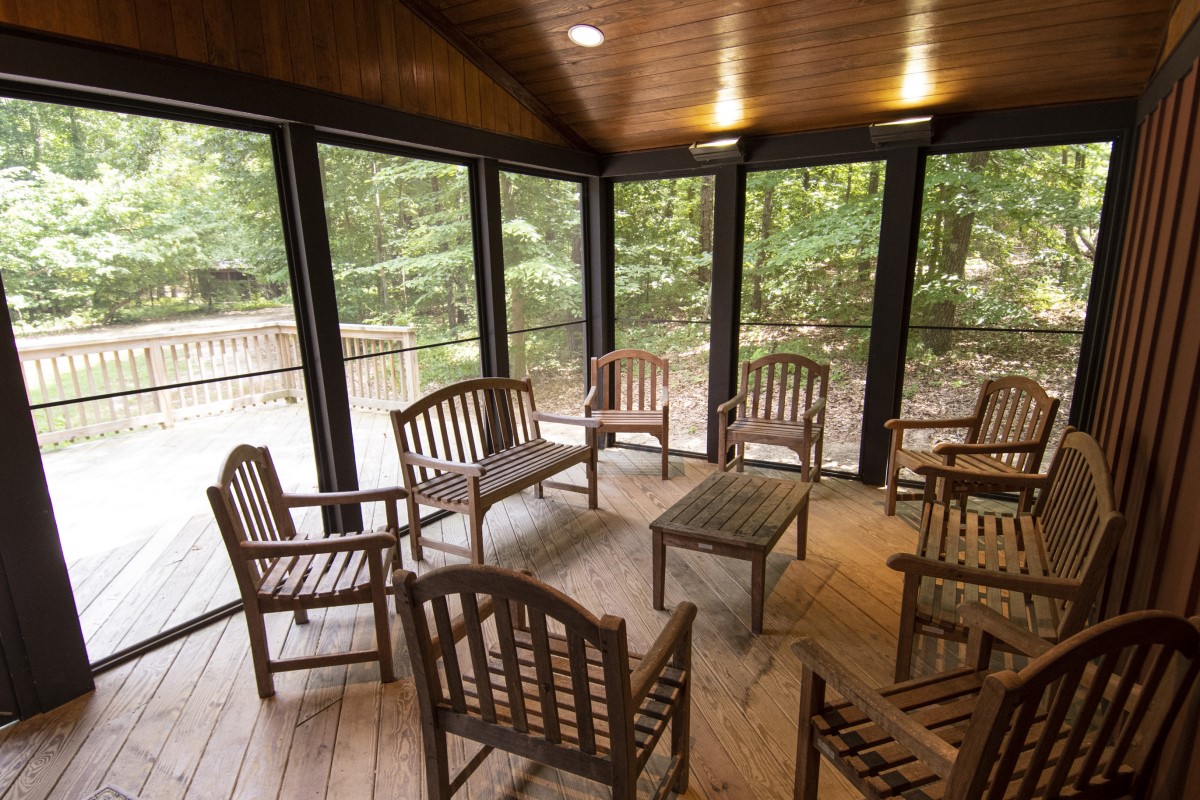
Screened Porch
Outdoor Meeting Spaces
Groups also can use our outdoor meeting spaces:
- Covered pavilions (2)
- Large campfire circles (3)
- Small picnic shelters and fire circles
- Outdoor chapels (2)
- Playing field
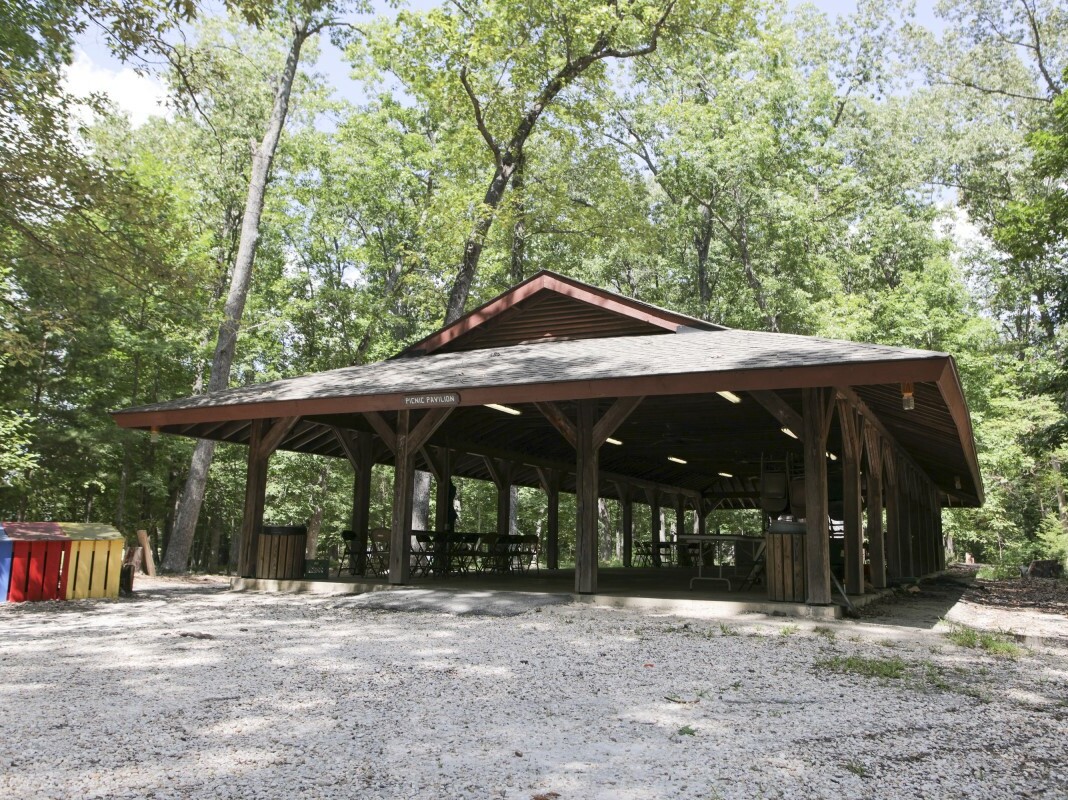
Knoxwood Pavilion
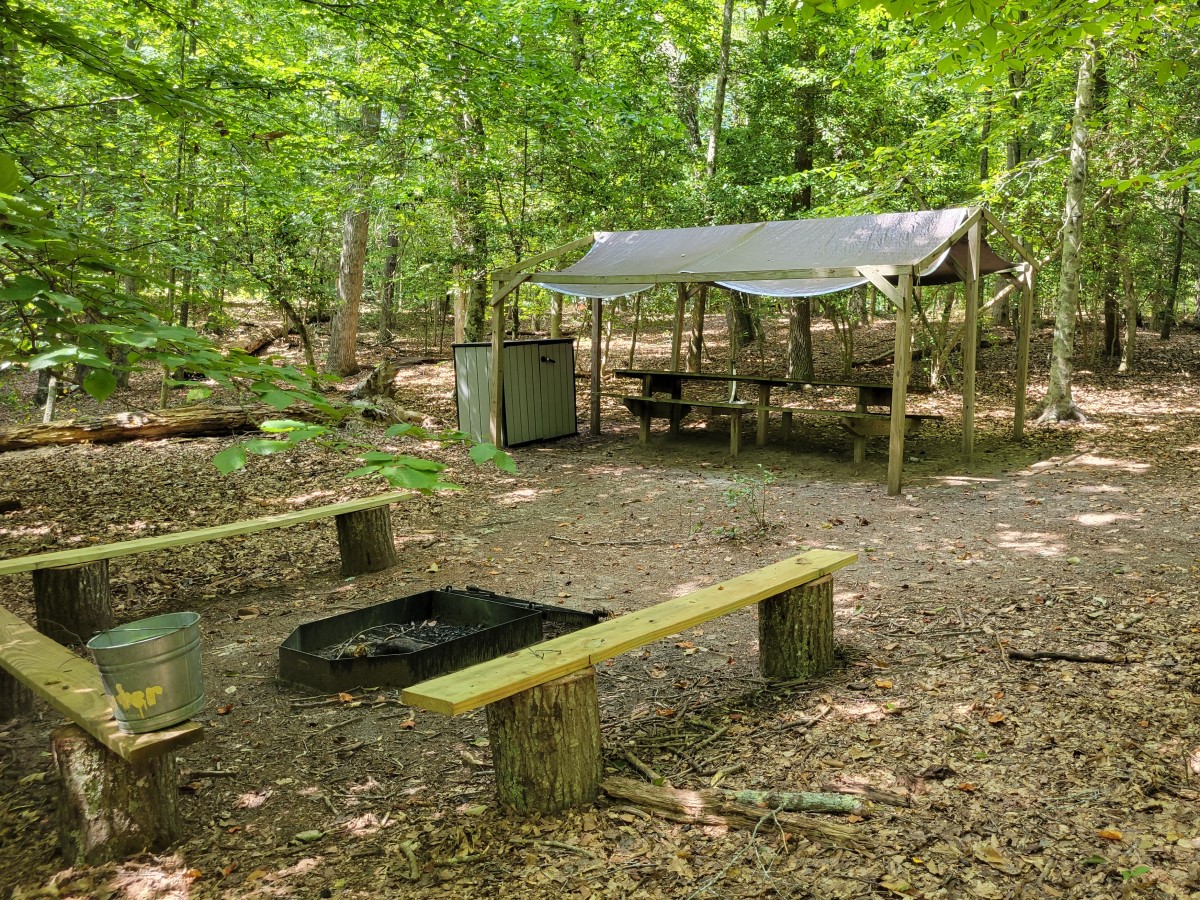
Picnic Shelter and Fire Circle
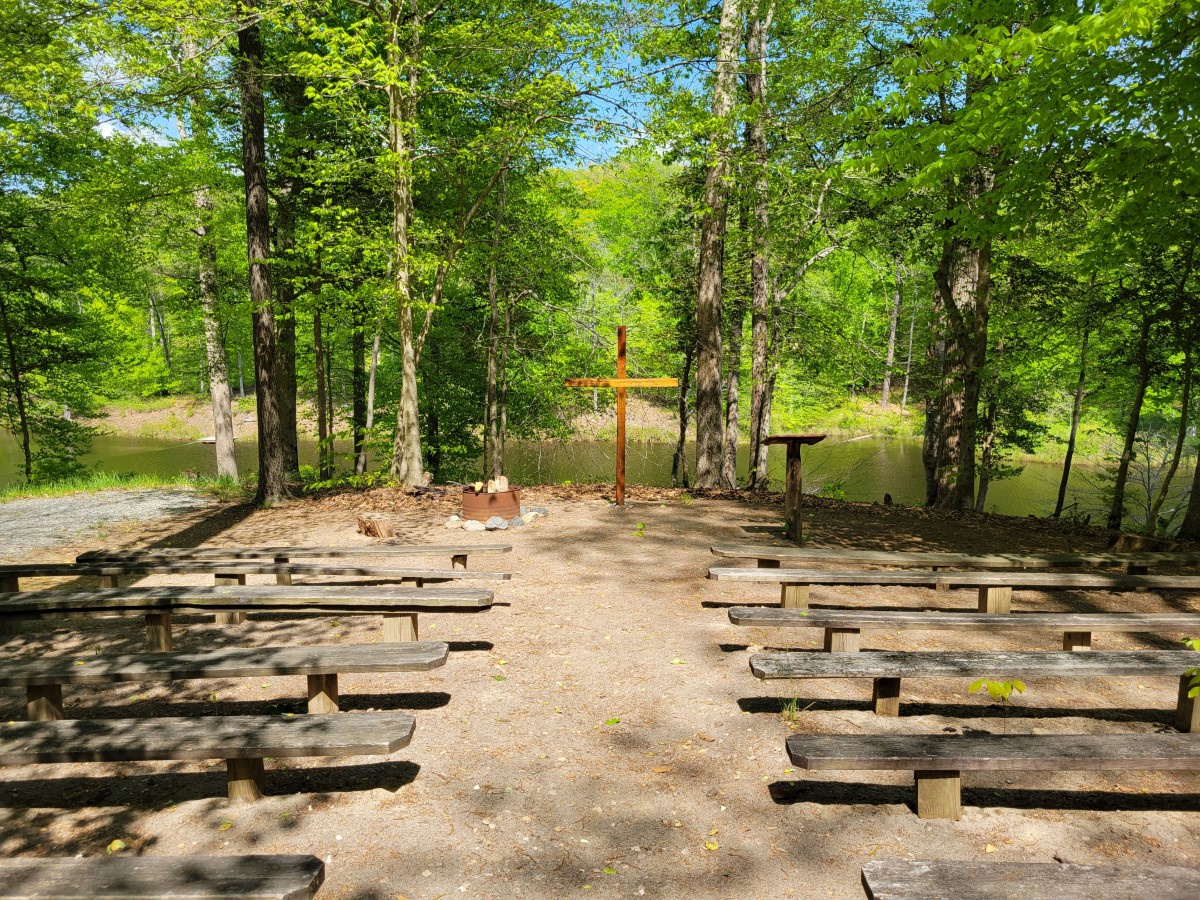
Outdoor Chapel
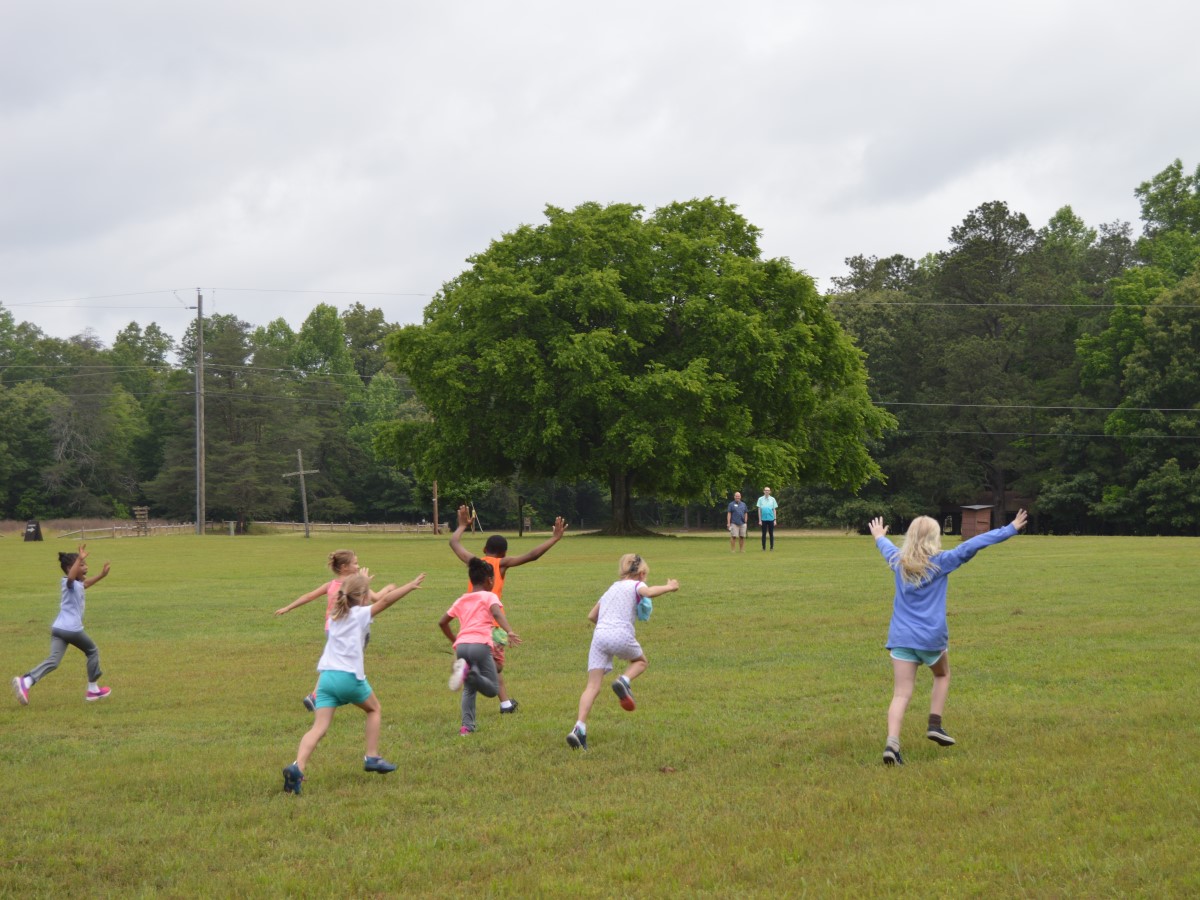
Playing Field
Ready to discuss options for your group event? Complete our Group Use Inquiry form. A member of our team will be in touch soon.
